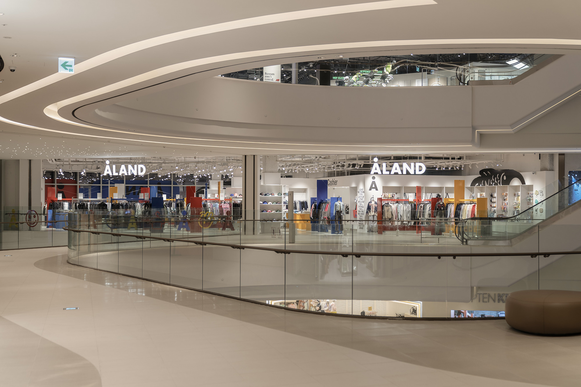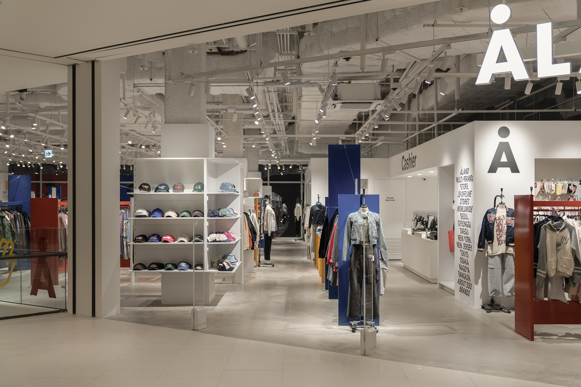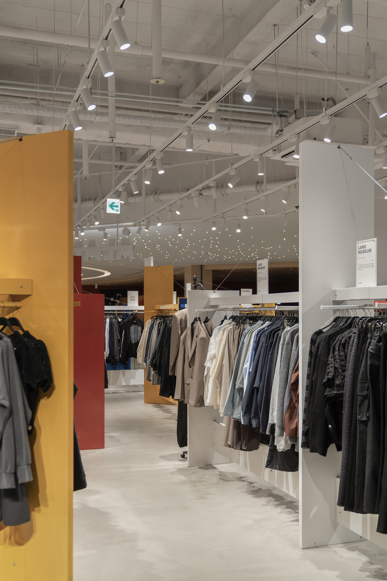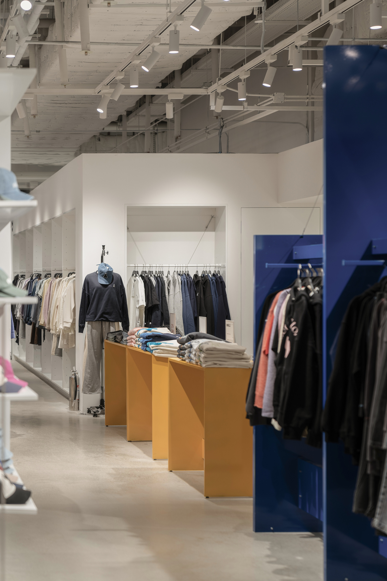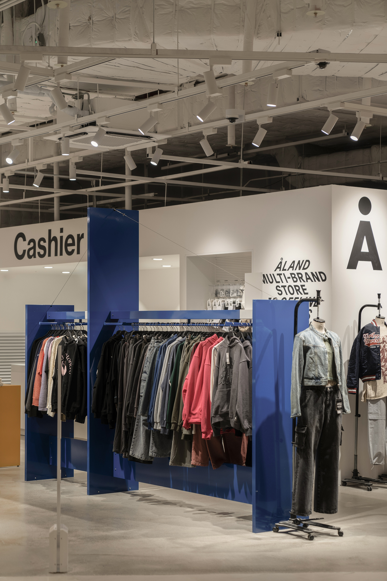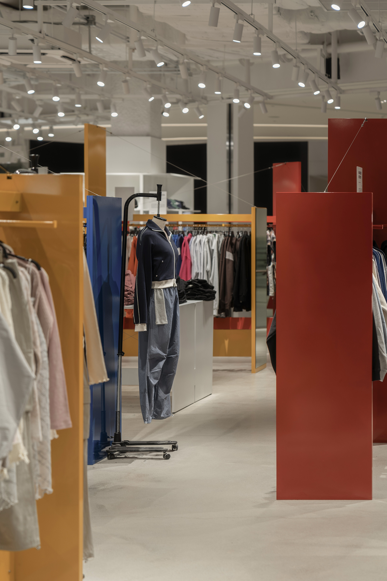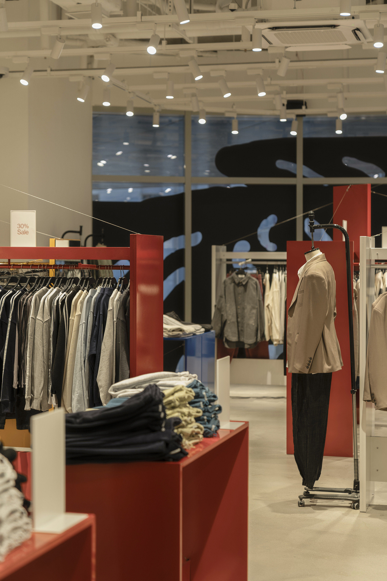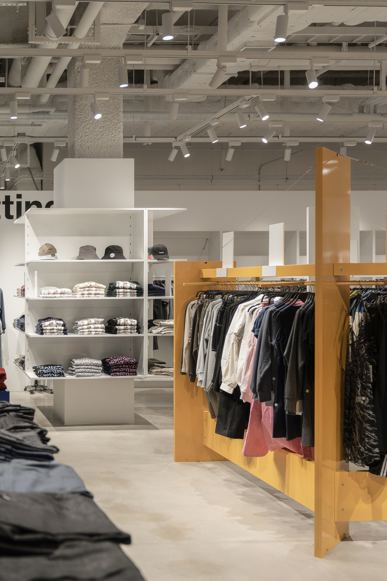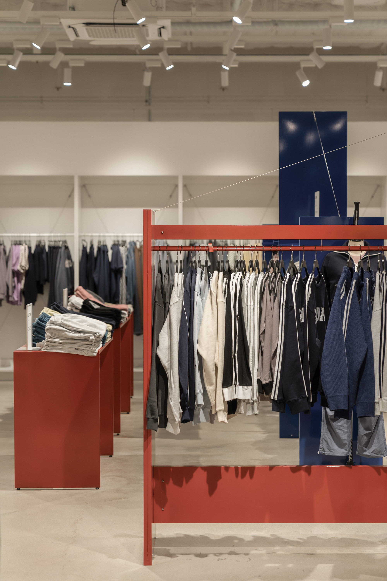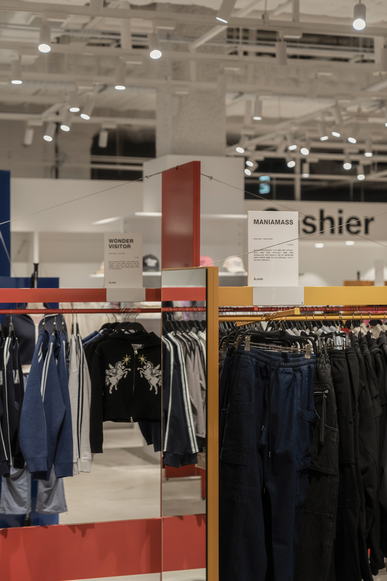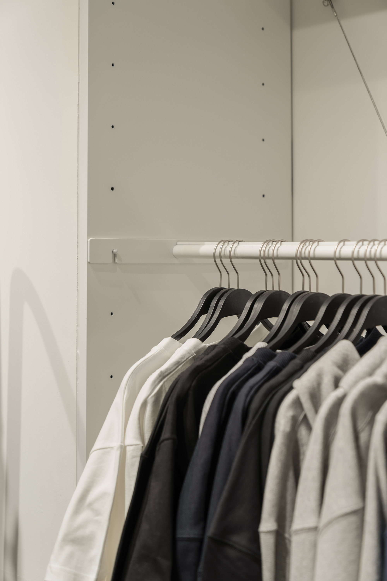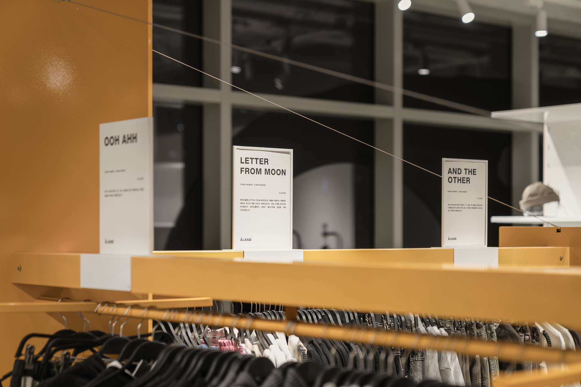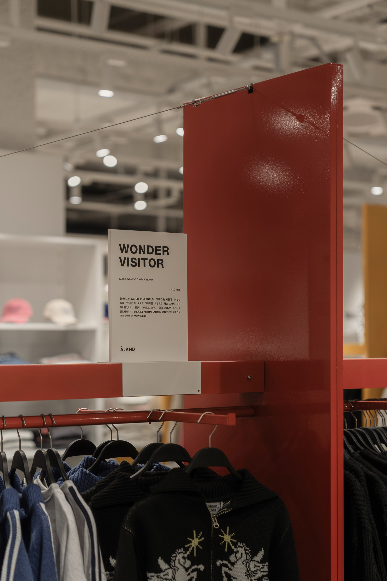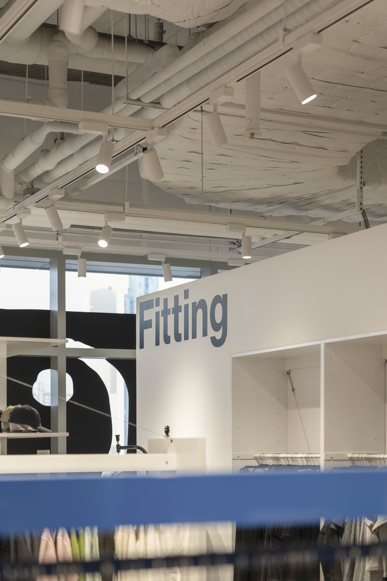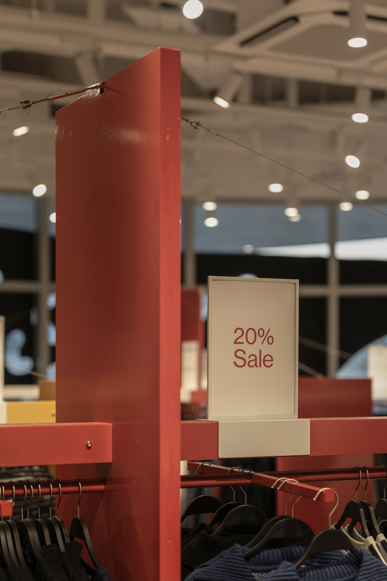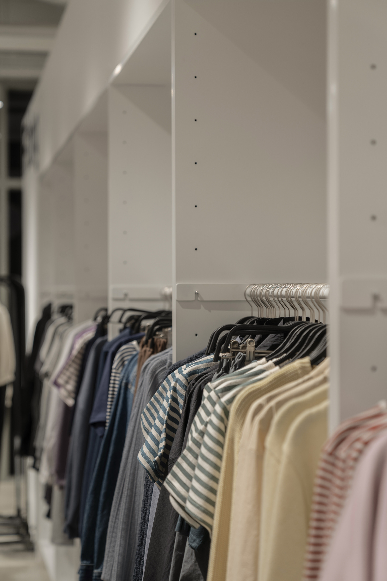- Date
- Client
- Graphic
- Area
In 2024, we took on the design of the ÅLAND space at the newly opened Starfield Suwon branch. The layout of the space within Starfield presented challenges, particularly in achieving both a sense of spaciousness and effective product display capabilities. To address this, we opted for a design that combined planes and lines to create a sense of depth and openness. Utilizing lines reminiscent of clothes hangers and suspending them at a height of 1700mm, we incorporated planes to serve as supportive structures. However, the repetitive nature of planes and lines could potentially lead to visual monotony compared to other design forms. To counteract this, we deliberately twisted the arrangement of all elements, setting each plane and line at a minimum angle of 45 degrees to introduce variation and maintain visual interest.
