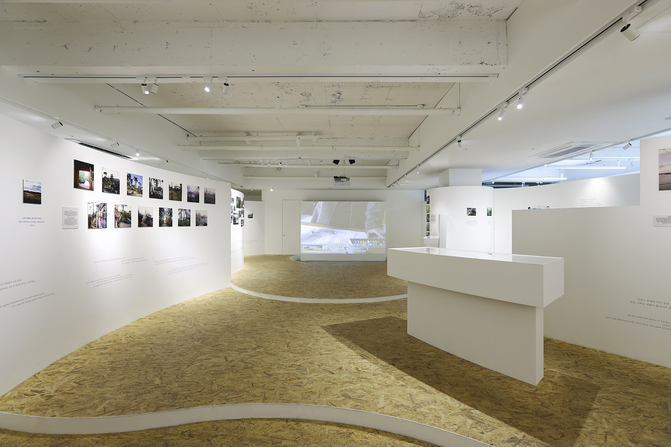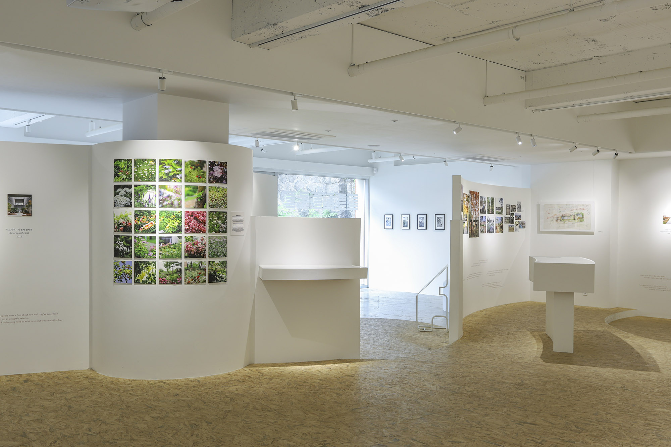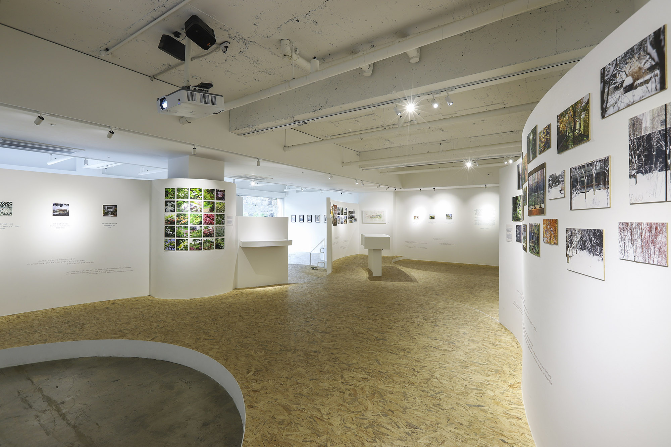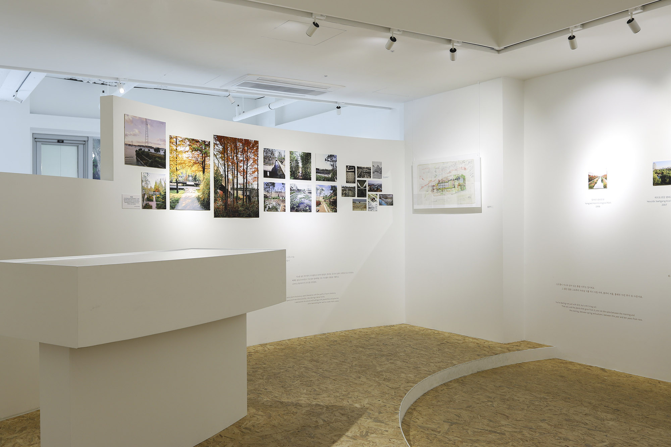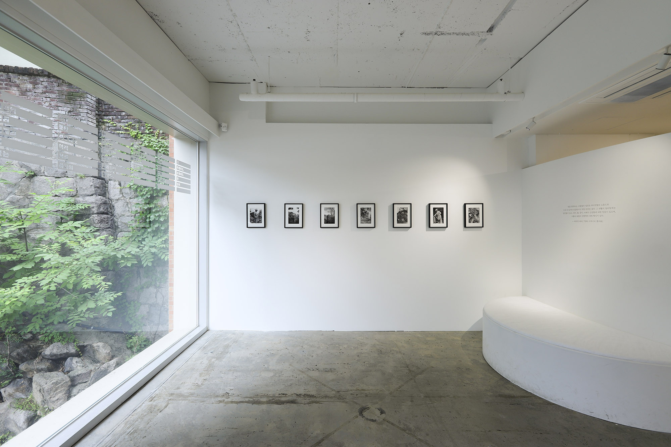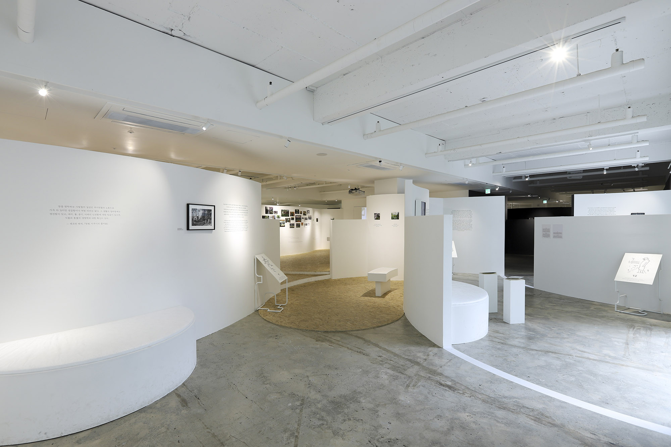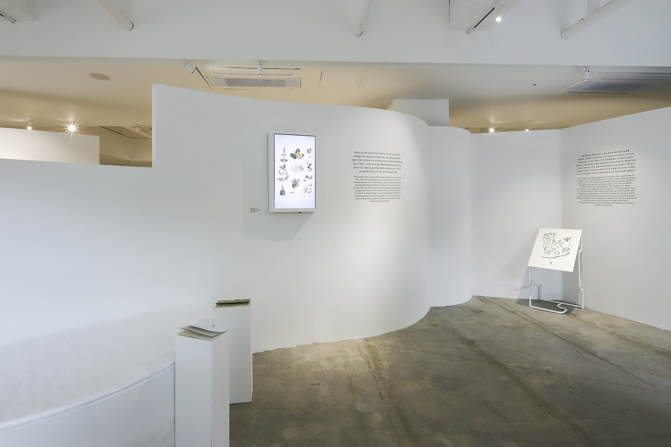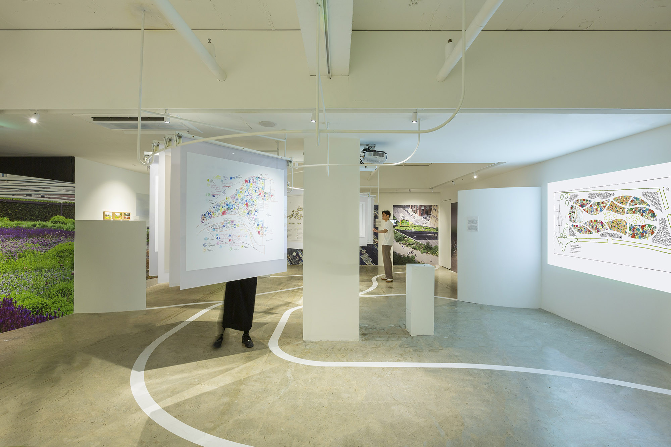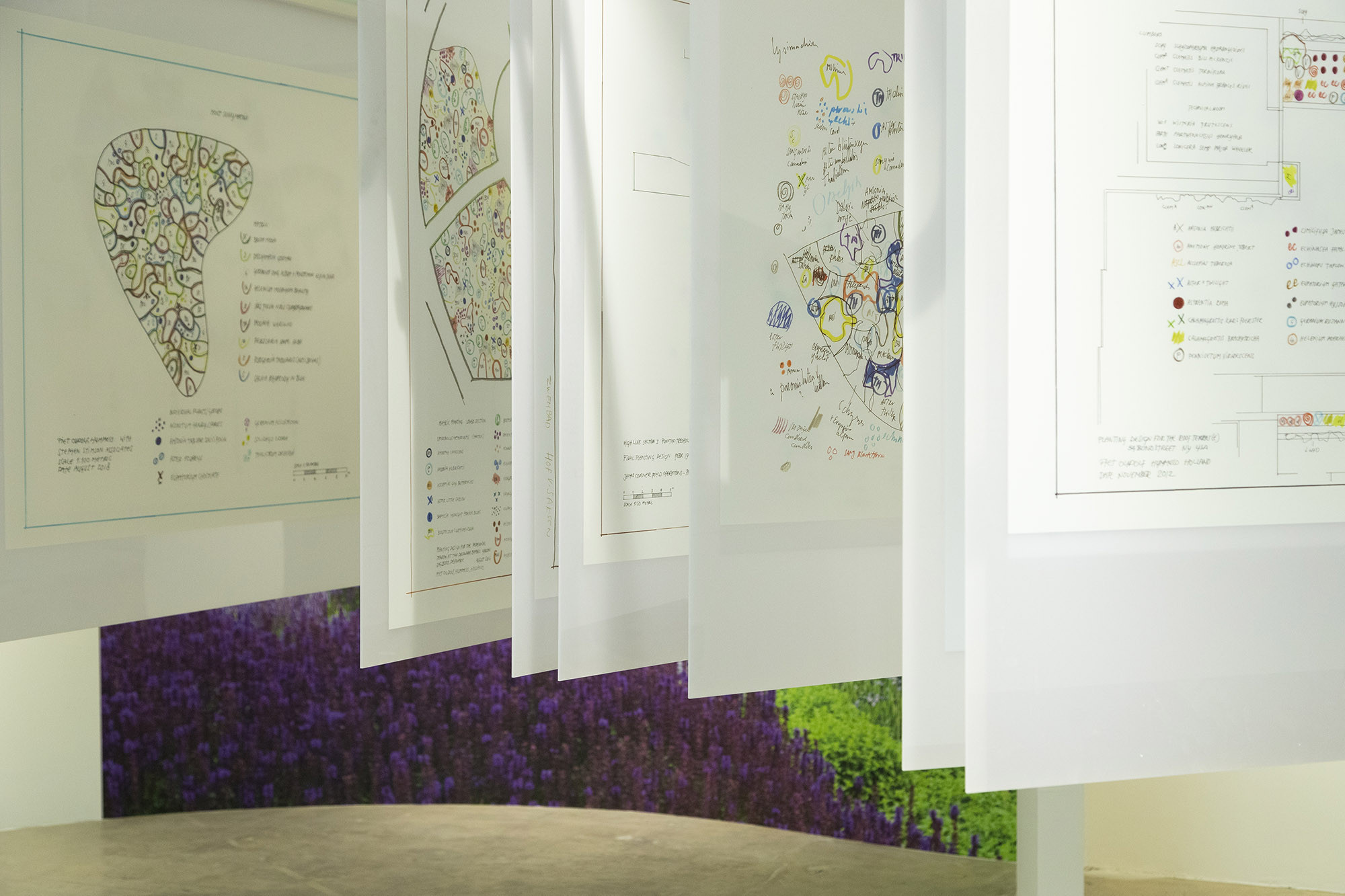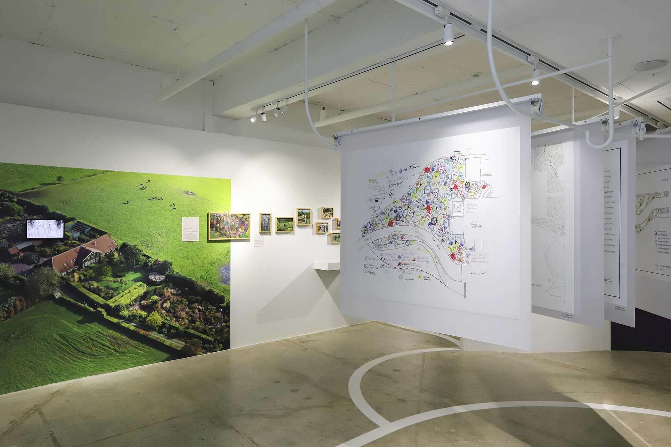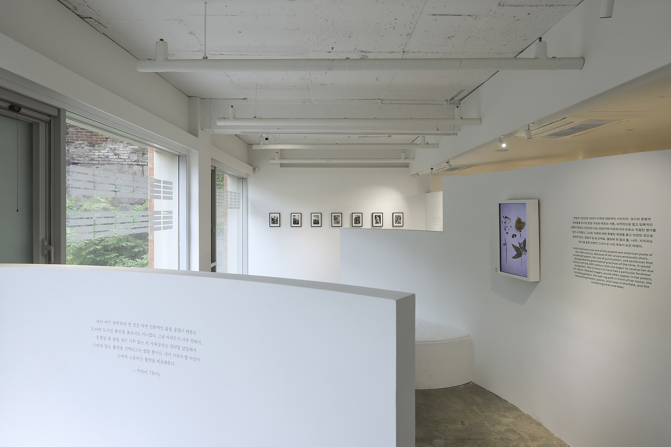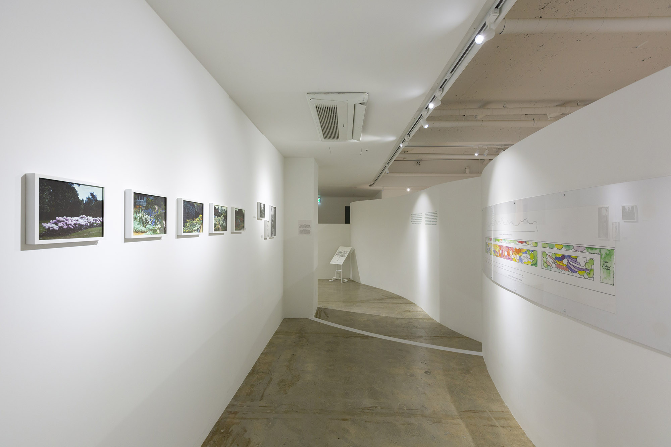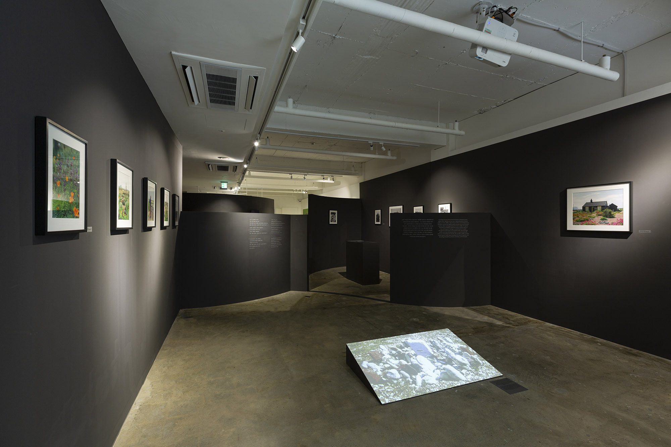- Date
- Client
- Area
We designed the second-floor space for the 'Gardeners' exhibition held at the PIKNIC exhibition hall located on Namsan Mountain. The second floor served as an archival space for tools, drawings, photos, videos, and other items related to the work of the gardeners. The layout of PIKNIC's second floor posed challenges due to the combination of large and small spaces, as well as corridors. Particularly, the linear arrangement of the floor plan did not align well with the exhibition theme. Fortunately, the floor drawings by participating artist Piet Oudolf provided valuable reference points to address these issues. Following Piet Oudolf's floor plan, we organically divided the space and assigned specific purposes to each section. Areas without the need for walls were designed to seamlessly integrate with the floor, and structures appropriately suspended from the ceiling were also incorporated into the design.
