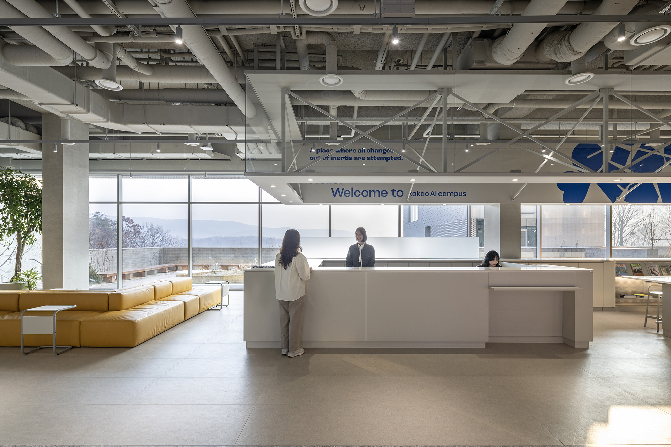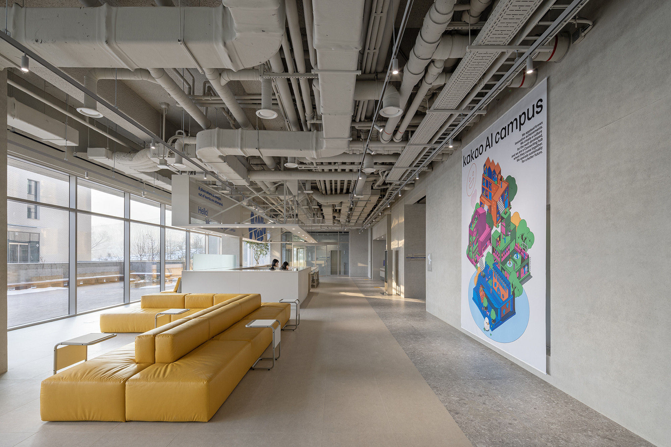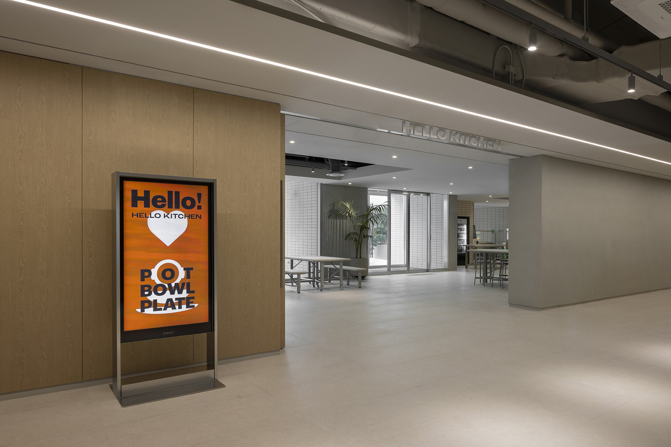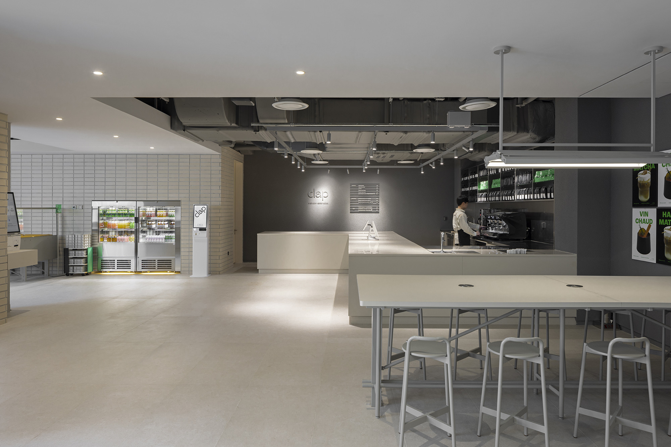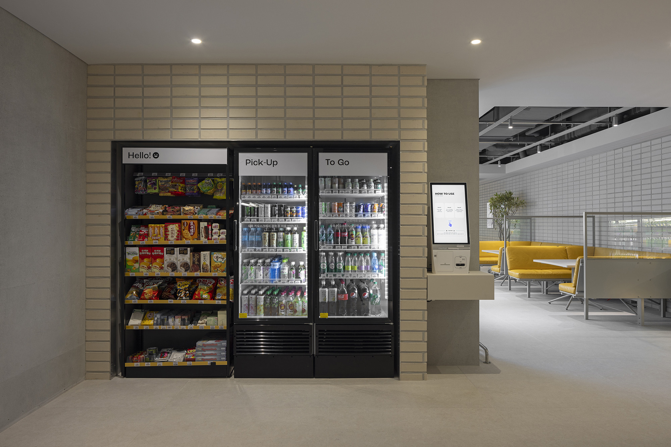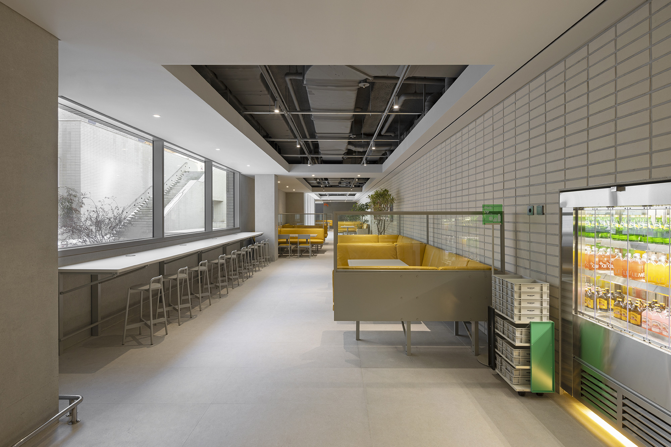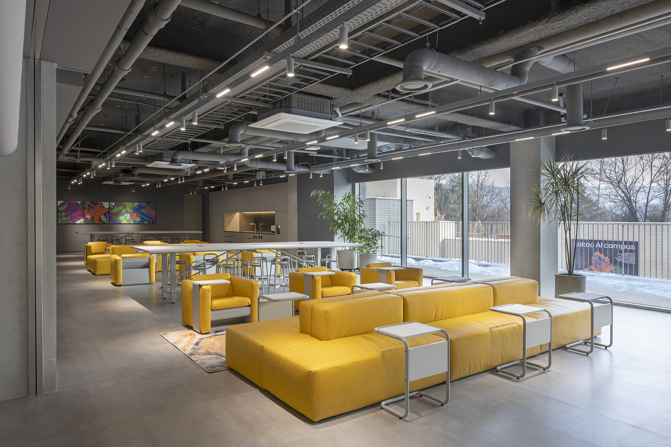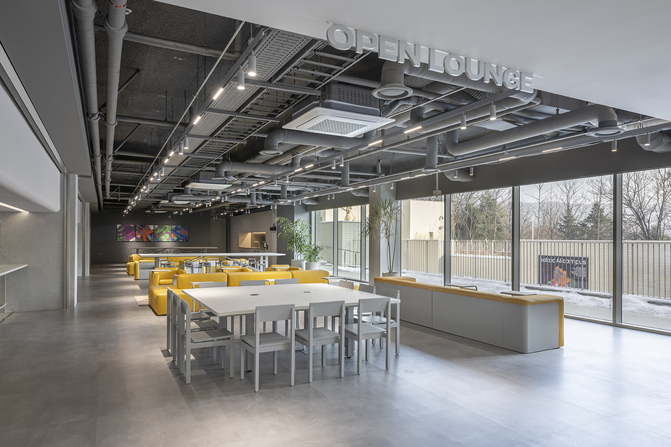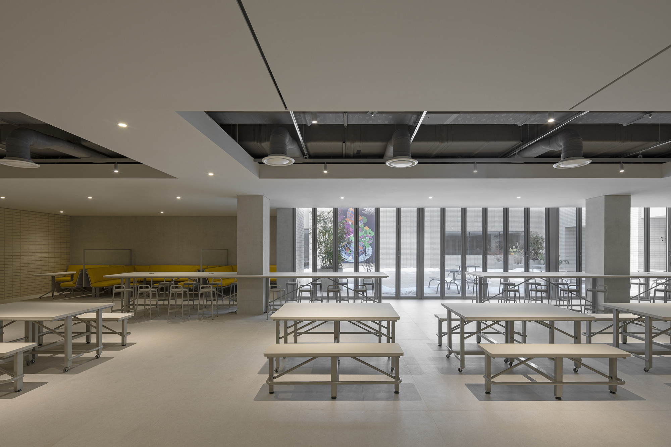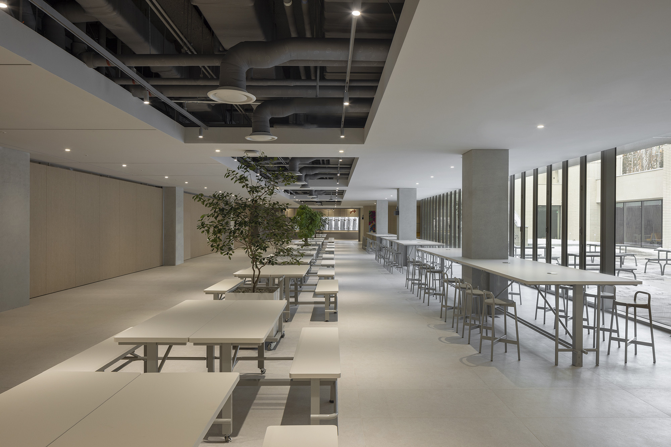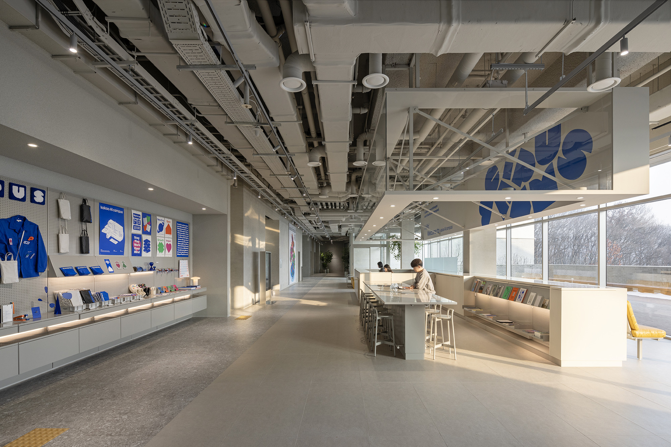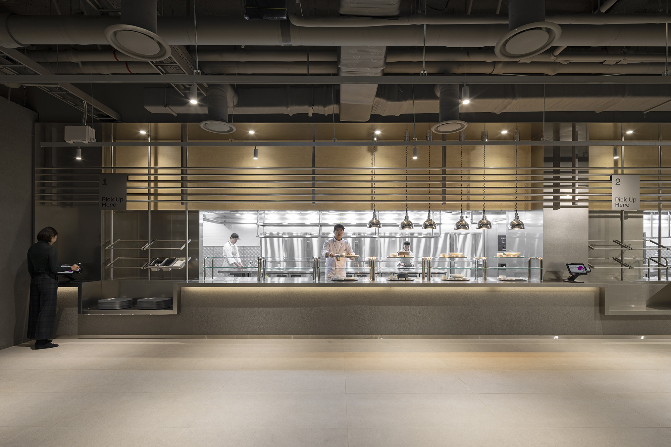- Date
- Client
- Project Manager
- Area
We designed the B3 cafeteria, B2 open lounge, and 1F concierge space at KAKAO AI Campus, which serves as both an internal training facility and a venue for various events. KAKAO requested a design that would continuously adapt to various purposes, unlike other spaces. They emphasized the need for a flexible design that allows for mobility while accommodating gatherings for meals, conversations, and workshops. We maintained the overall interior atmosphere consistent with KAKAO AI Campus while meticulously designing details such as the area of the open ceiling, placement of walls, and hardware for various functionalities. We distinguished between spaces requiring movable furniture and those requiring fixed installations through workflow analysis. For spaces requiring furniture mobility, we designed sturdy yet easily movable picnic tables and ensured that planters placed intermittently could also be relocated as needed. In spaces with fixed furniture, we ensured that even though the furniture was stationary, it appeared as lightweight as movable furniture. We designed the depth, width, spacing of built-in seating, and the depth of tables based on comprehensive surveys of KAKAO employees, ensuring that even employees with disabilities could use the space comfortably without any inconvenience.
