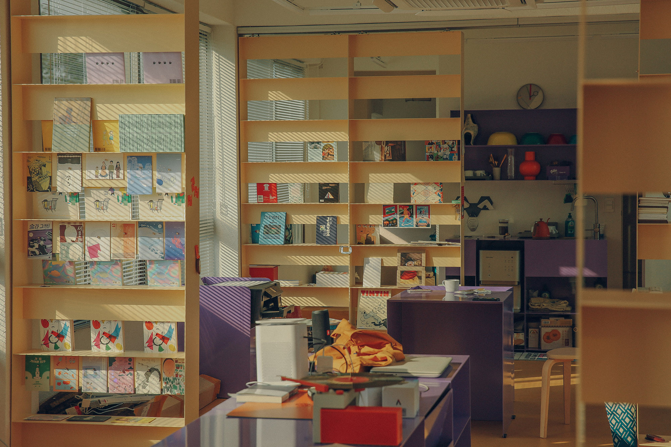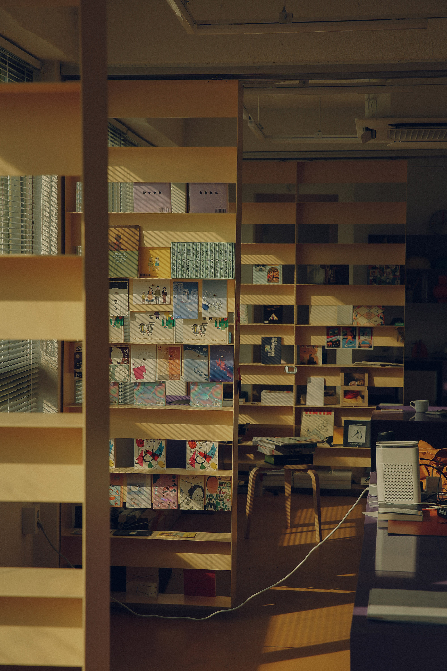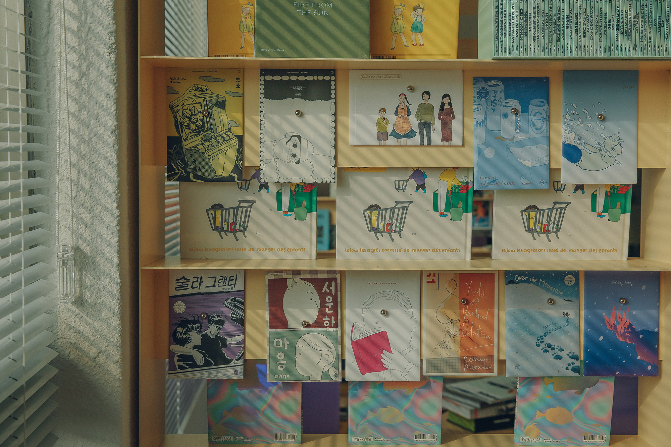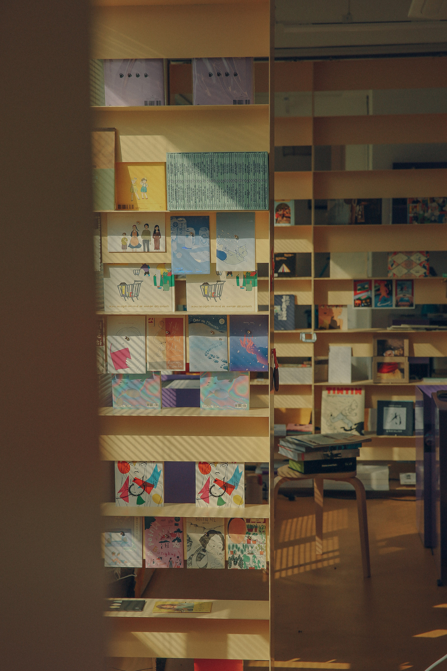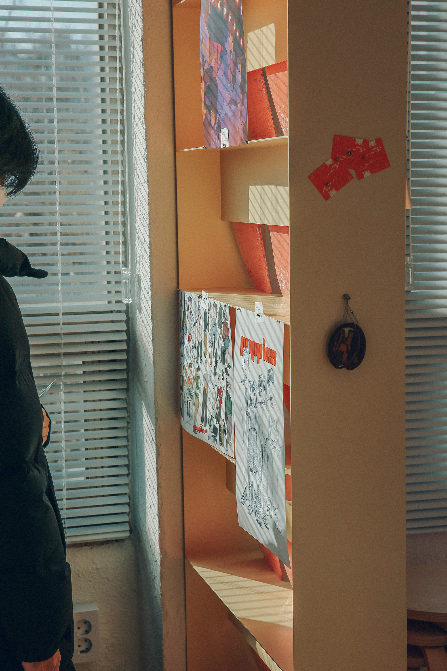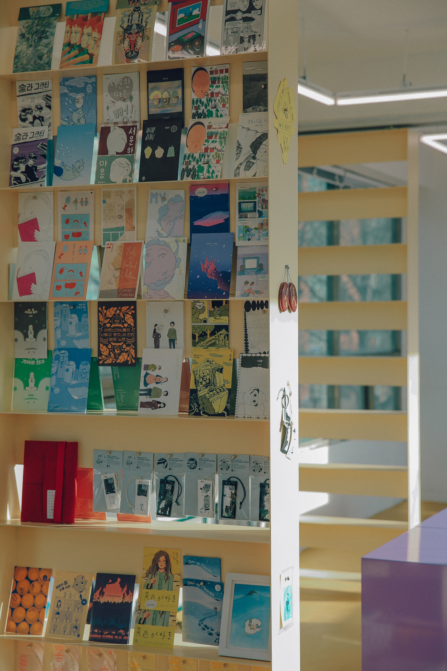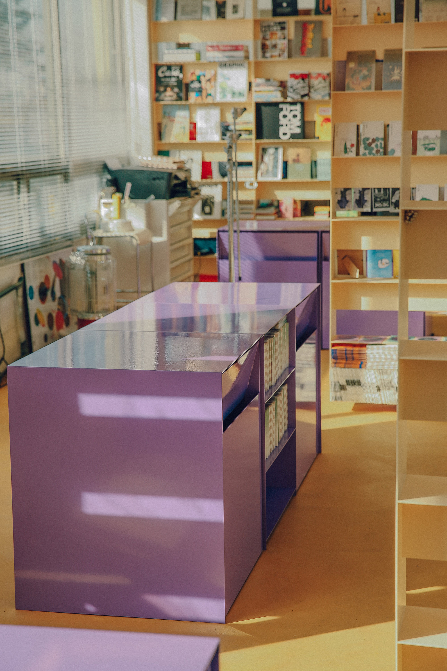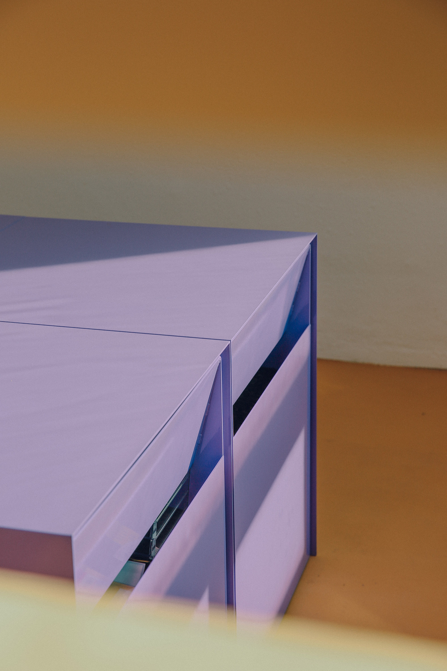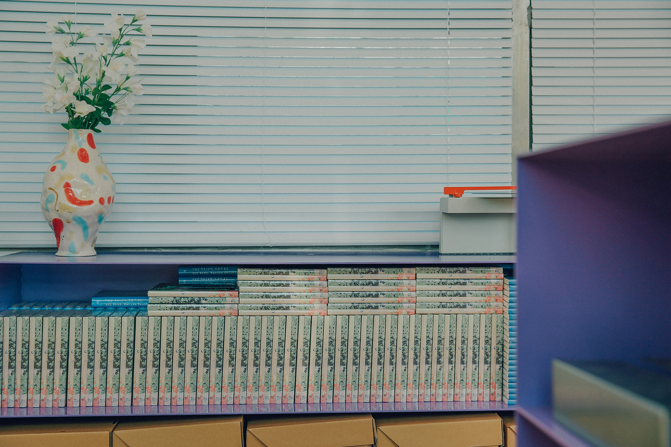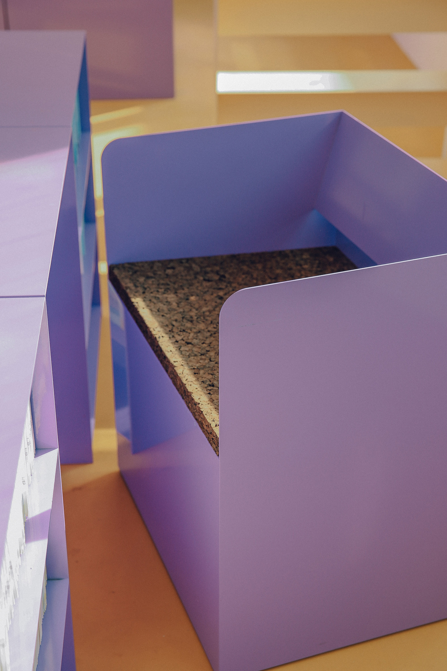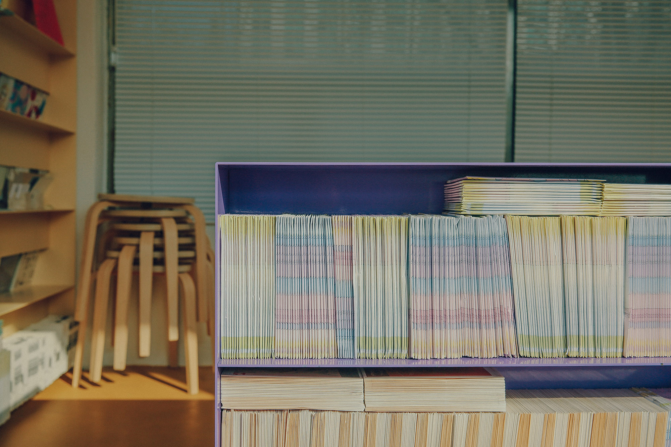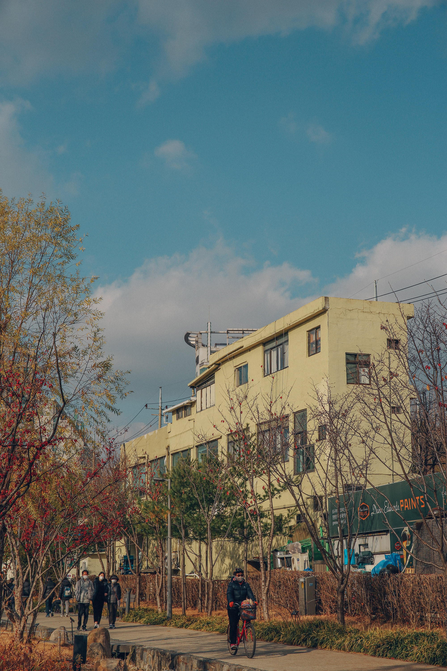- Date
- Client
- Area
JJOKPRESS requested us to design a space approximately 4,000mm wide for a bookstore named SPINE. The space was located on the 2nd floor of a building with a narrow and elongated layout. Both walls were filled with floor-to-ceiling windows, leaving minimal space for bookshelves. We aimed to preserve the functionality of the windows and avoided obstructing them with walls or furniture. Fortunately, the space featured columns and beams positioned at 4,000mm intervals. With a total of 3 columns and beams dividing the windows, we utilized this structure by placing storage cabinets under the windows for books and items display, and hanging shelves under the beams. These shelves were mounted on rails, allowing them to move horizontally, providing flexibility in dividing and defining the space.
