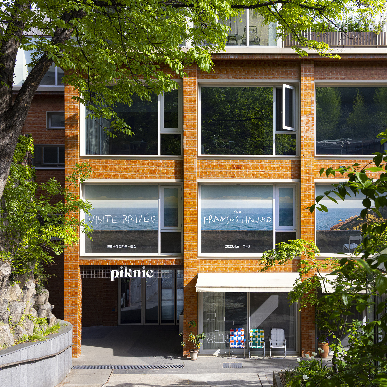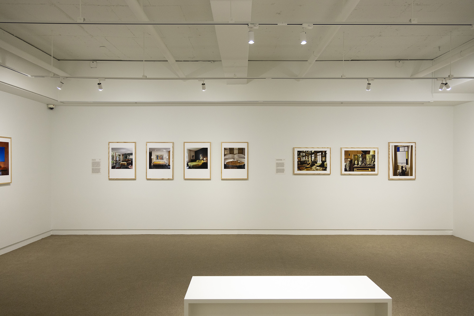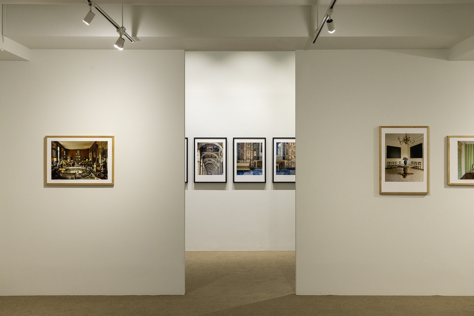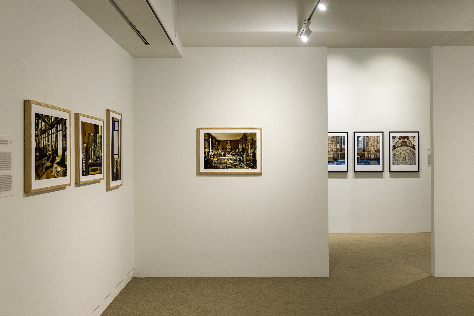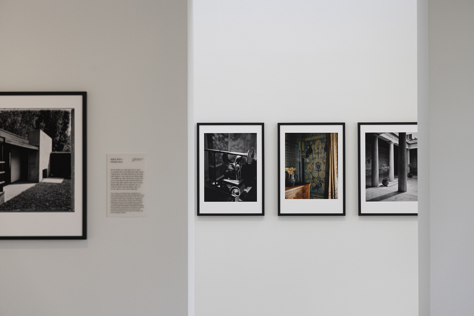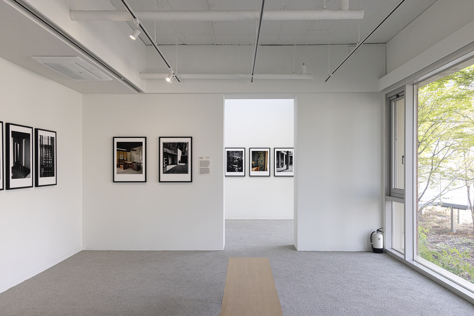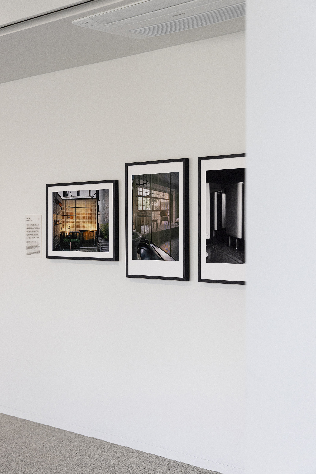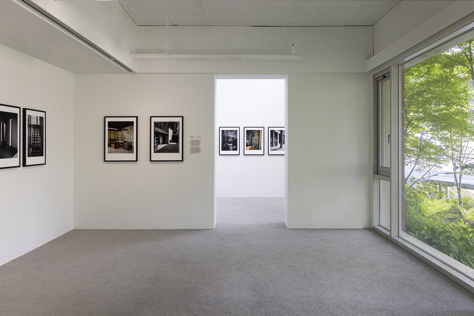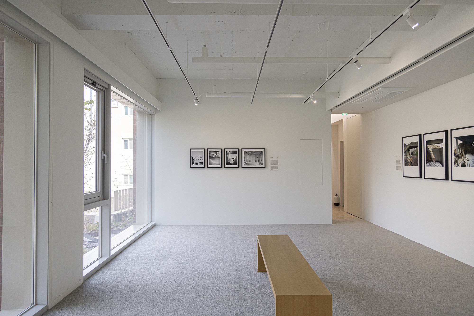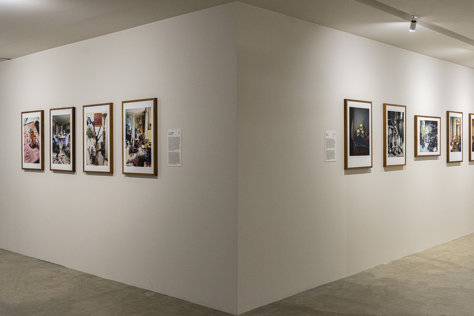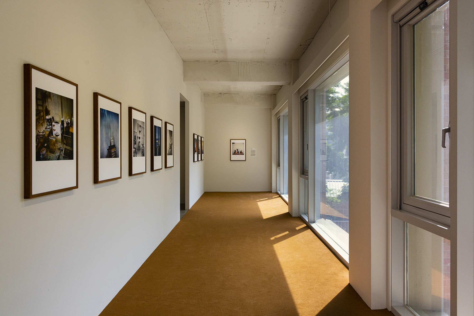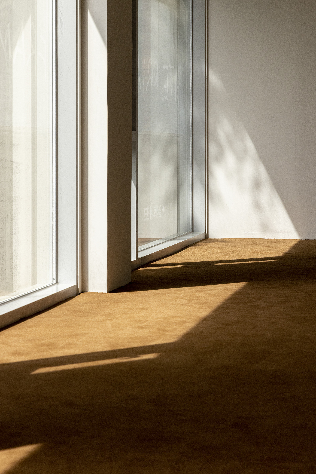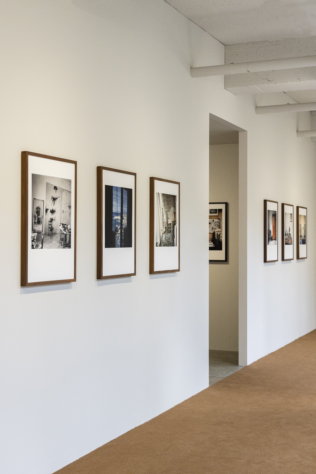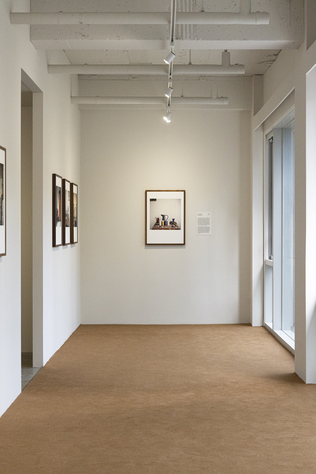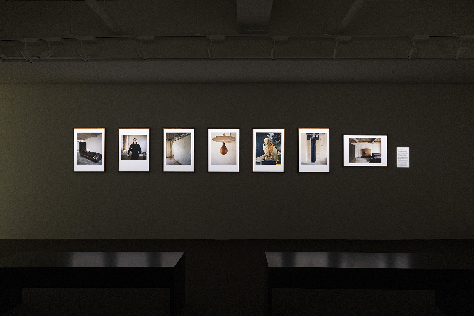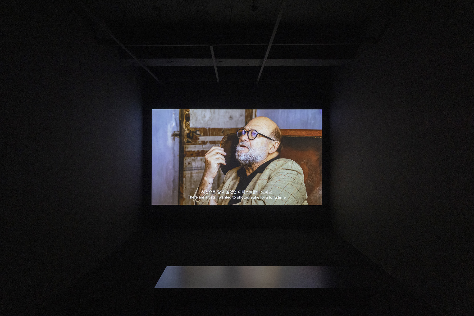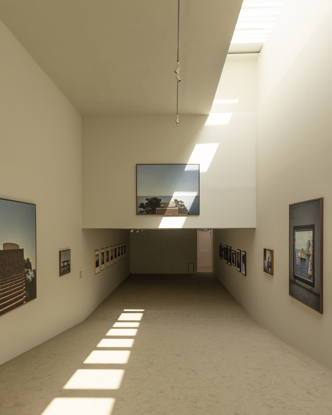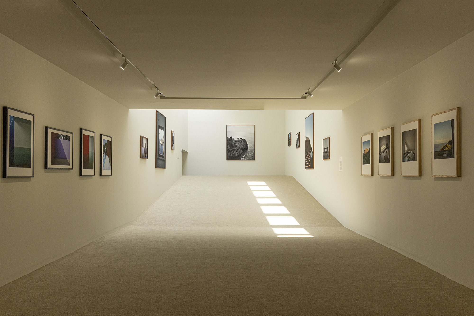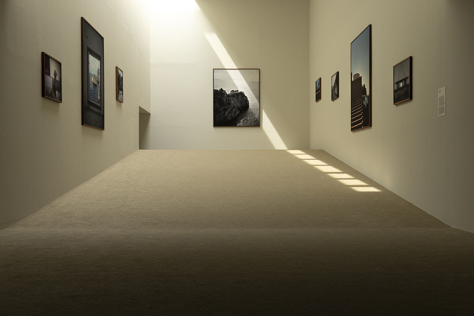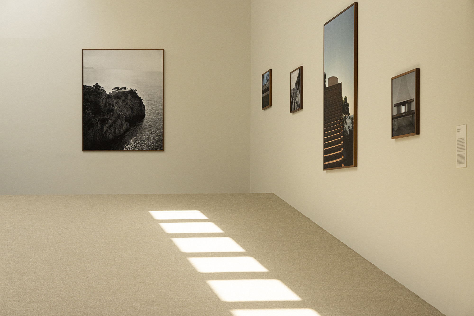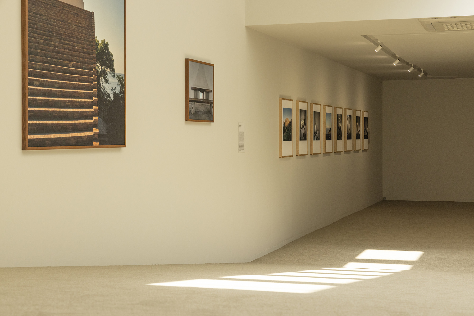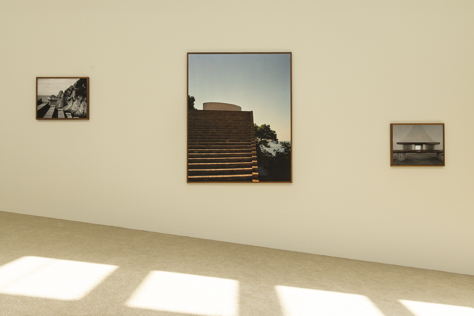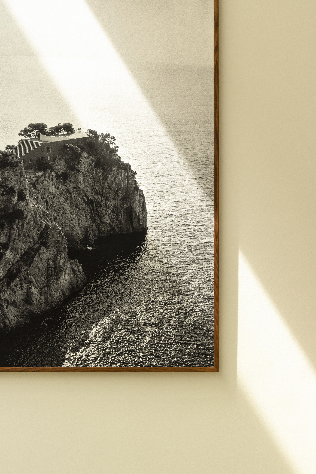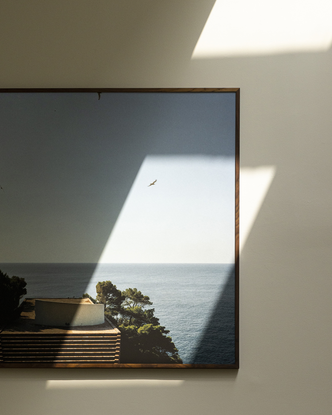- Date
- Client
- Graphic
- Construction
- Photography
- Area
The project's biggest goal was to get visitors to watch multiple times. ‘Piknic’ is a building with many windows, and photo exhibitions do not require dark spaces relatively, so we tried use these windows. Halard visited various artists' houses and worked on capturing their personal lives. Thinking about what it would be like for Halard visit a house called Piknic, we planned the floor plan by referring to the composition of the standard house. Multiple walls form rooms and be the display wall where photographs can be displayed at the same time. Visitors can enjoy the view from the outside through the window and the photographs with the sunlight, and spatial sequences were created through the outer space of the Piknic. Visitors can feel like they are halard in the Piknic. We made a ramp corresponding to the sunlight of the third floor skylight, placed a photo of house on the hill.
